It all begins with an idea.
Every detail is thoughtfully crafted to fit perfectly within each unique garden.
These are just a few of the gardens we have shaped for our
clients turning them into their dream gardens.

CLASSIC GARDEN

SANCTUARY GARDEN

MEDITERRANEAN GARDEN

FRONT GARDEN & DRIVEWAY
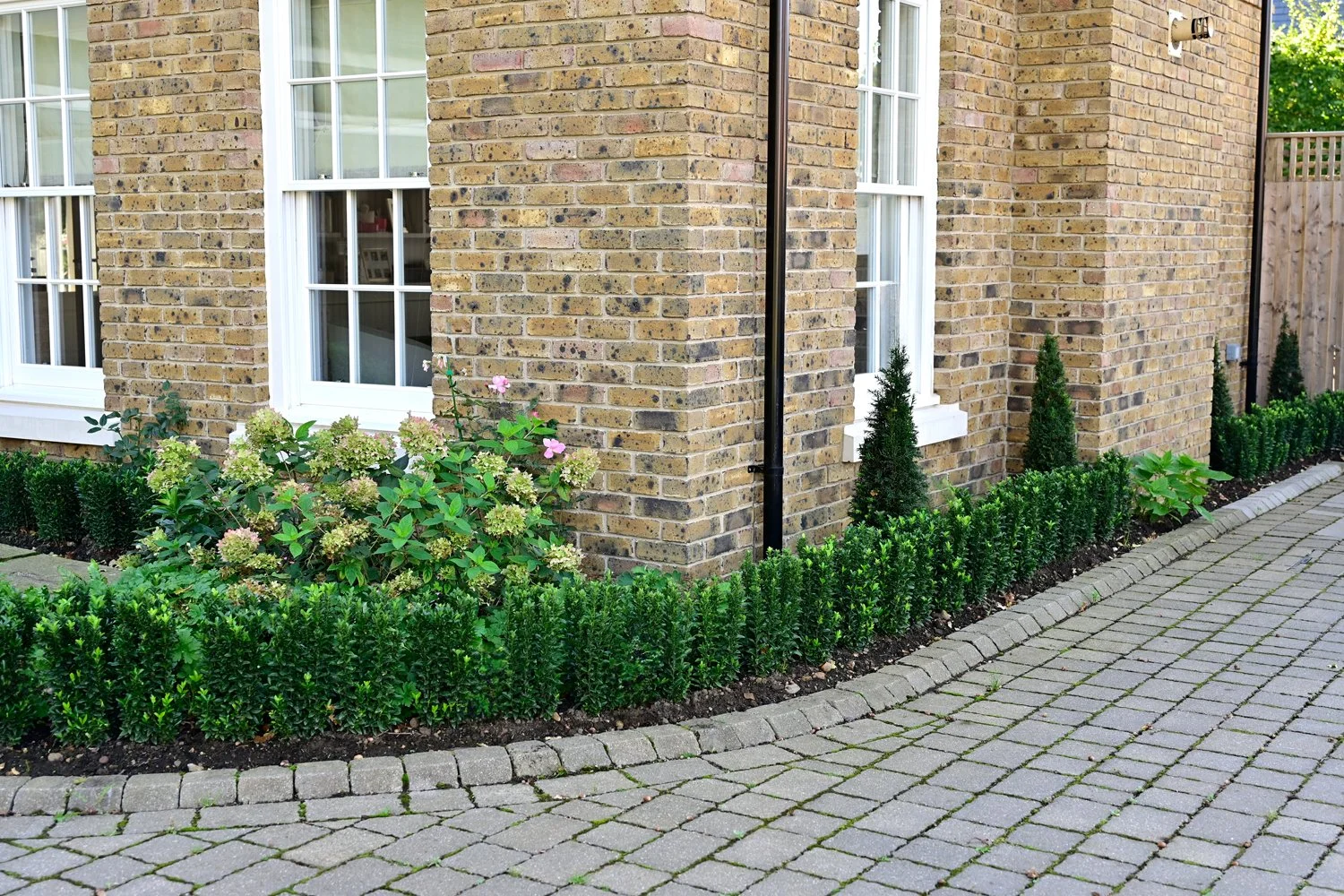
LARGE FRONT GARDEN

GREEN AND WHITE GARDEN
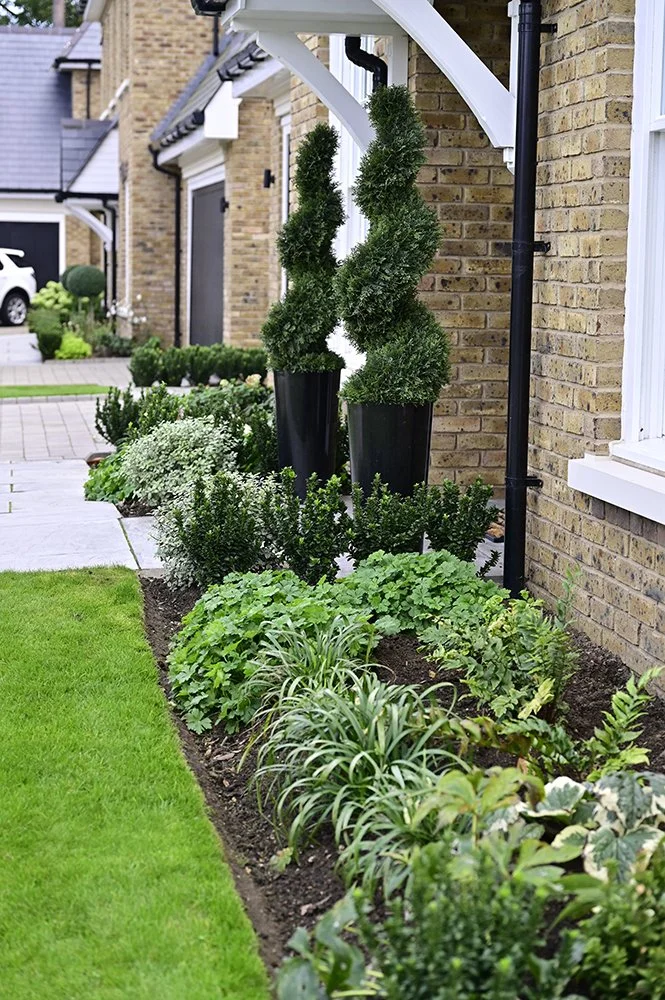
FORMAL SMALL FRONT GARDEN

EXOTIC FAMILY GARDEN
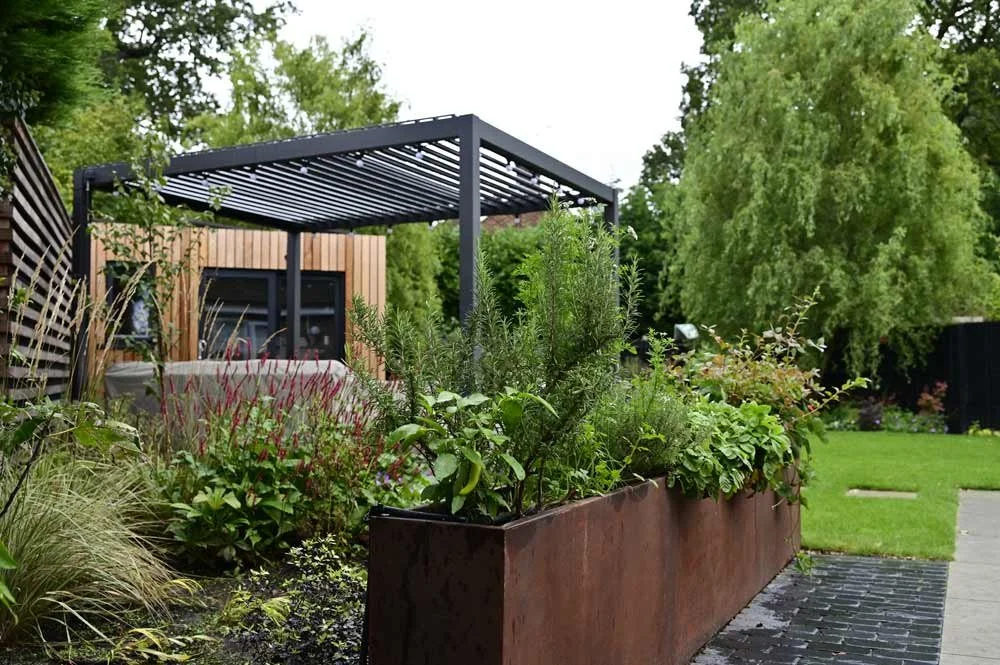
CONTEMPORARY GARDEN

URBAN GARDEN

FRONT GARDEN

EDIBLE GARDEN

SERPENTINE PATH GARDEN

FAMILY GARDEN

THE WATER RILL GARDEN
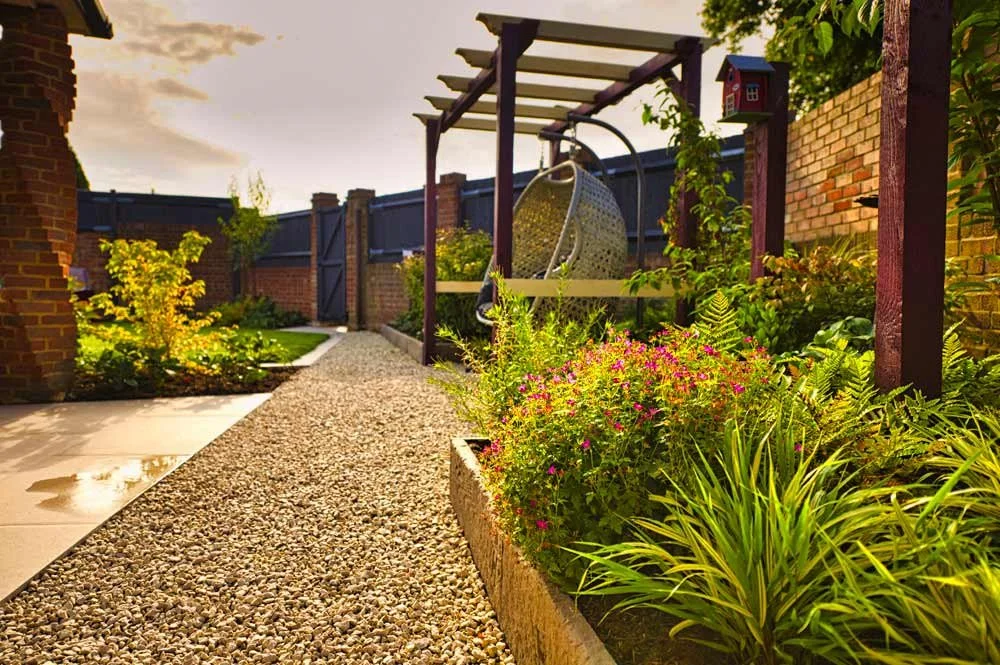
TRIANGULAR GARDEN

BBC GARDENERS' WORLD SPRING FAIR 2024
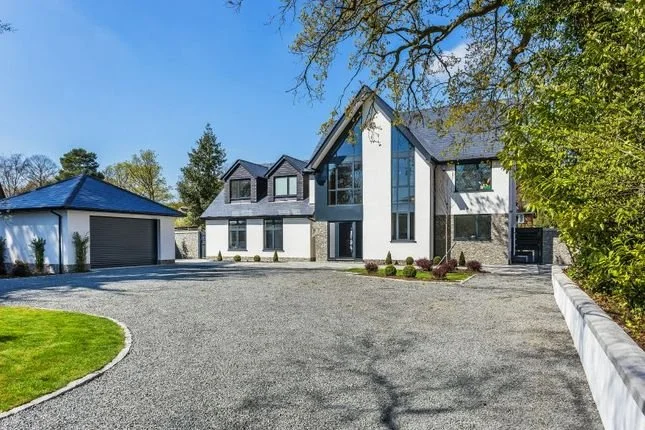
LUXURY NEW BUILD

FRONT GARDEN MEADOW

NEW BUILD DEVELOPMENT

WILDLIFE GARDEN

NEW BUILD BORDERS

VILLAGE FRONT GARDEN

WILDLIFE POND


